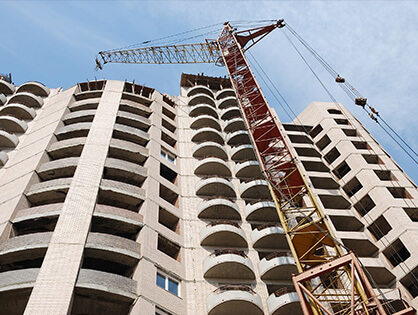Delaware proved to be a very friendly place to work at… While invited there for completing a mid-sized warehouse for a local bikes parts manufacturer, we’ve also enjoyed visiting the states…
Ask any construction business professional or an architect if they suffer from tantrums when penning their contract drawings, and you are more than likely to hear an enthusiastically frustrated, “YES!” Oh yes, the old 2D contract drawings, also called “plans” or “blueprints” or just “drawings”… They were bulky, hard to read, and difficult to be read through in between the construction site and the office. But even with all of this newfangled 3D modeling and the virtual or augmented reality devices, these blueprints continue to bring the construction industry down! But actually, there’s one quite valid reason that they won’t go away anytime soon. It’s because they are a part of the contract for every entity involved with the project.

As construction professionals, we simply require at least one static version of a document, which clearly outlines our respective scopes of work. Subsequently, newer versions of these contract drawings emerge, as it happens for a majority of projects. Unsurprisingly, we struggle to keep up with all those full-sized and half-sized sets of paper plans and in keeping them updated accordingly.

